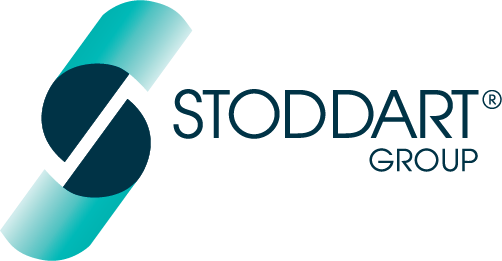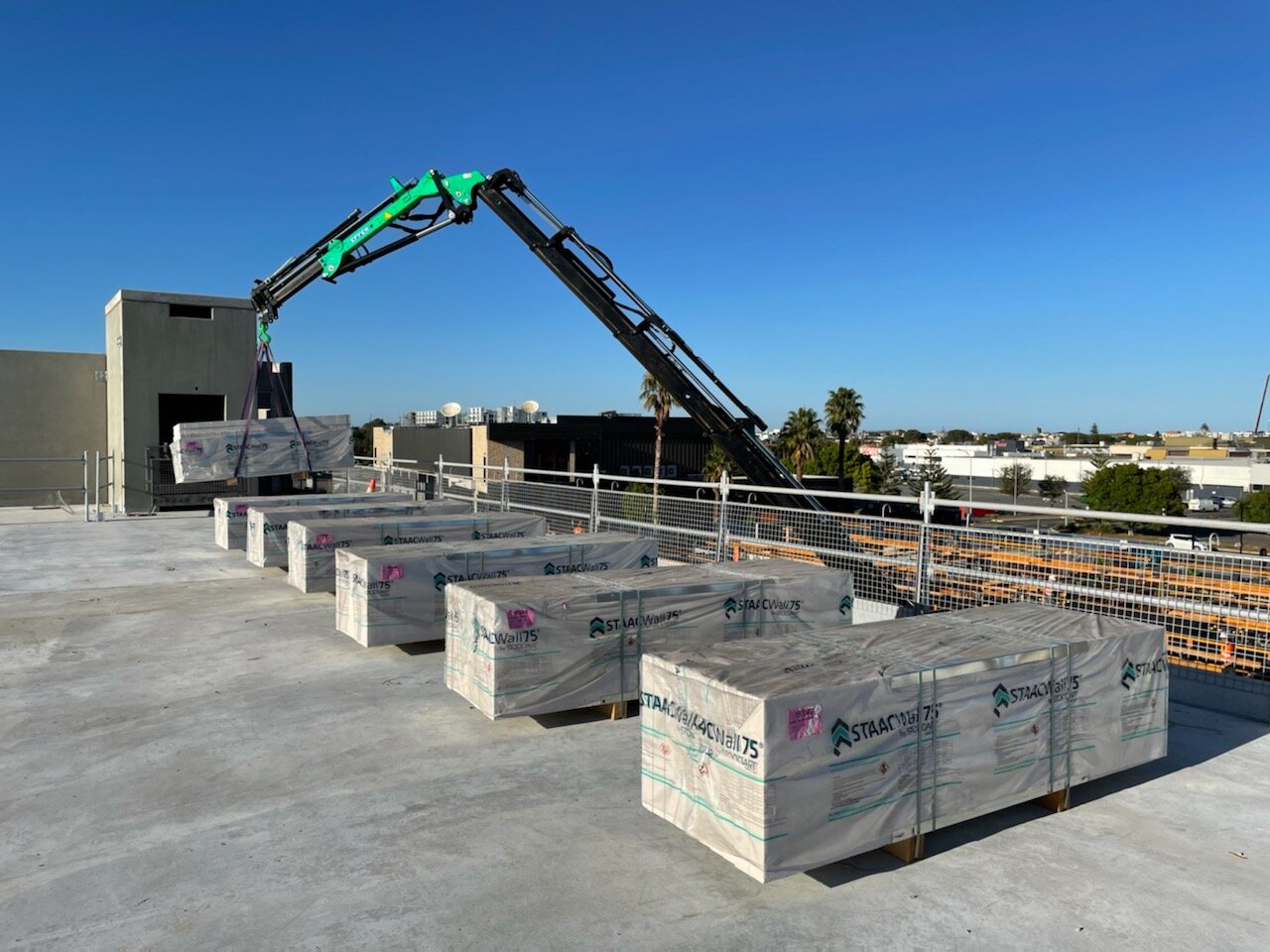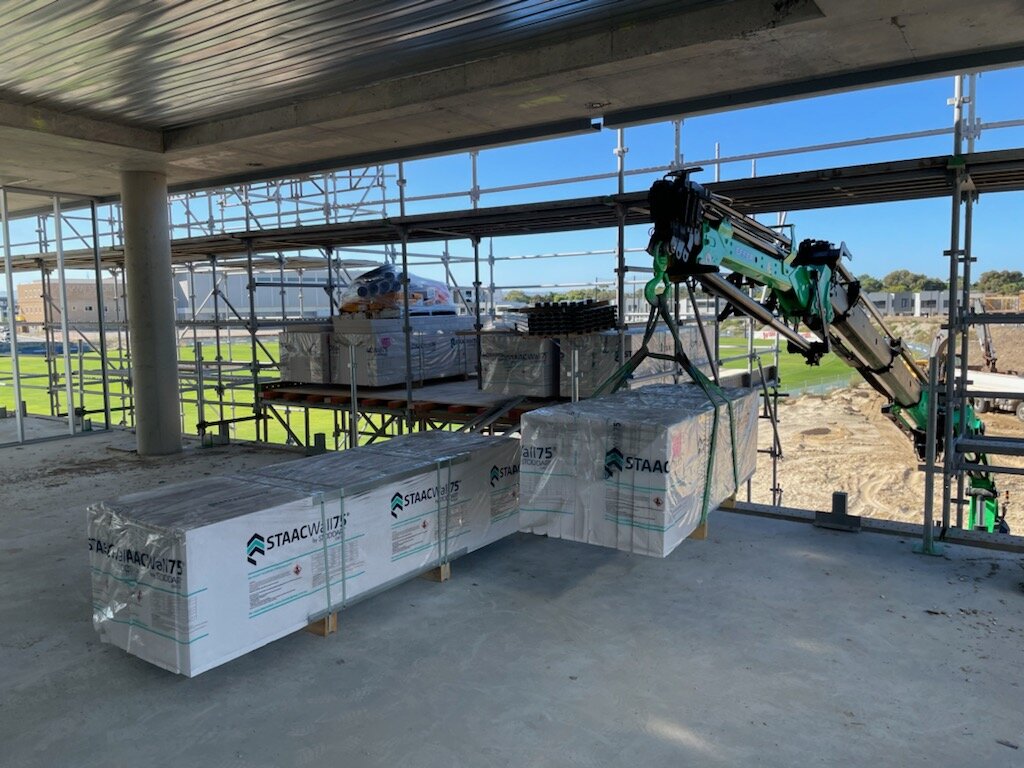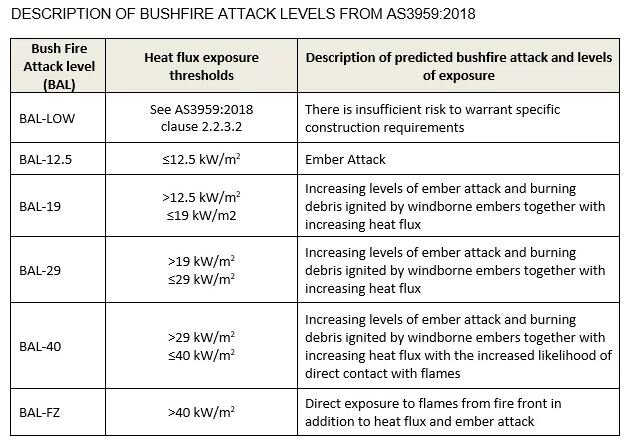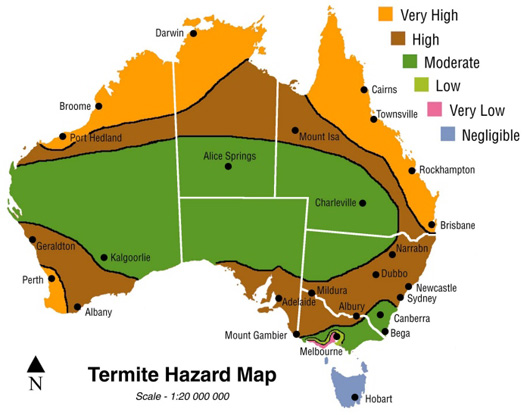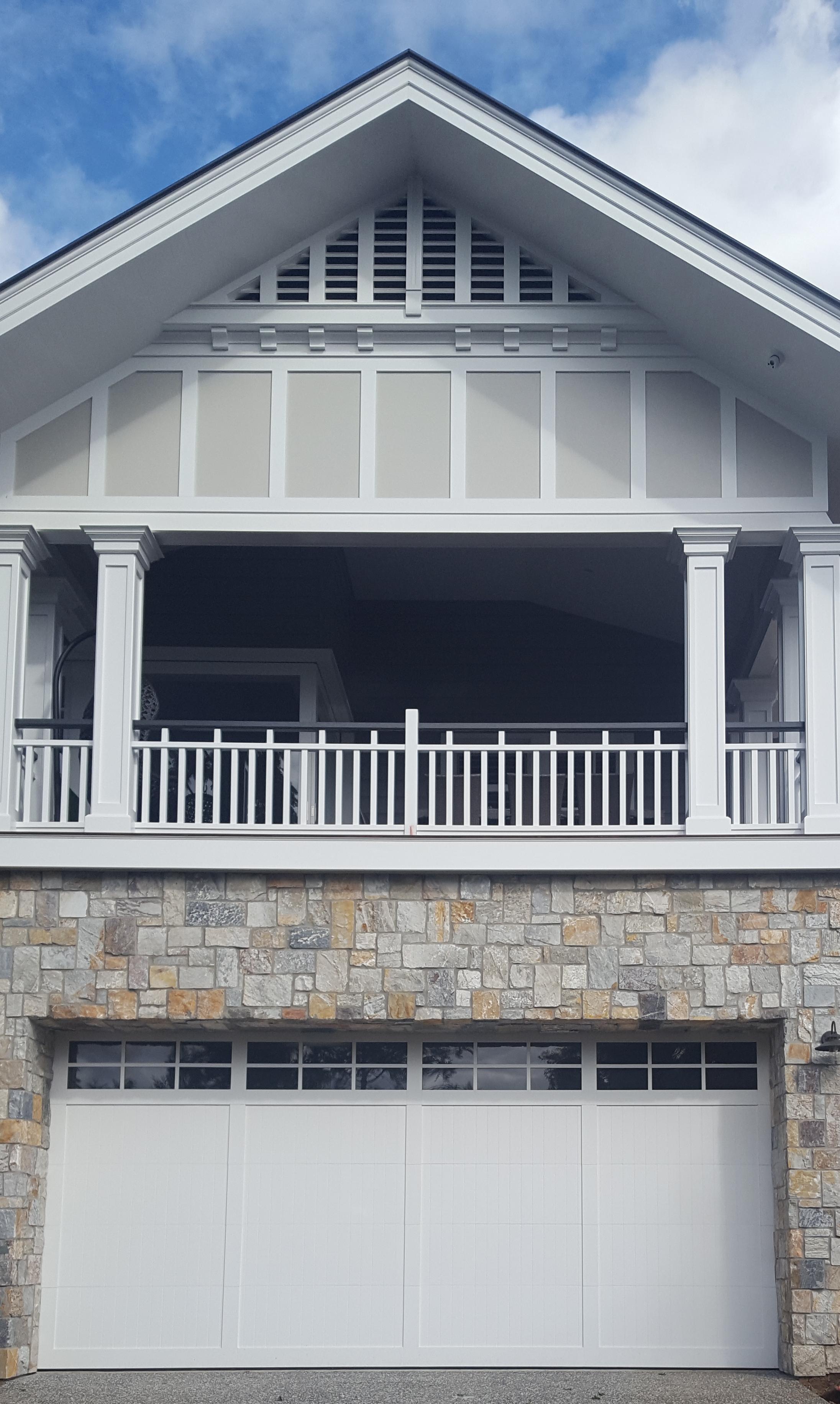It is hard to put a number to how many properties have been destroyed in the 2019-2020 bushfire season to date, but according to reports more than 2,000 houses have already been lost.
Unfortunately forecasters say the bushfire season isn't over yet, so the grim reality is that this number is expected to rise.
Apart from the emotional turmoil of losing a home, a property is usually our most important investment. Is there anything that can be done to make a dwelling more resilient to a bushfire to mitigate some, if not all of the damage?
While there will never be a guarantee that your house will survive a blaze under severe circumstances, there are certain strategies you can follow to improve the odds.
Please note: The State Rural Fire Service and other emergency services put out regular communication regarding fire updates during bushfire incidents and should be seen as the first point of information under all circumstances. Strategies to fire-proof a property may minimise the damage, but we do not advise using the home as shelter when emergency services indicate that leaving the area is advisable. The safest option is always to leave early!
Fire resistance starts with design
To give a building a fighting chance of surviving a bushfire, fire resistant strategies need to be implemented from the design stage. Architects and bushfire experts agree that it is time to rethink how we design buildings in bushfire prone areas.
“Australians need to (re)think beyond the paradigm of the timber hideaway in the bush and realise that being able to inhabit such sites is an extraordinary privilege - and with that privilege comes the onus of building bushfire resilient homes - rather than modifying that landscape to suit their preconceived and outdated ideas,” said Dr. Ian Weir, a researcher at Queensland University of Technology who studies bushfire responsive architecture. (Read the full article here.)
The Australian Institute of Architects has recently established a new dedicated bushfire response website where a number of its Acumen practice notes relating to post-fire design is freely available.
“This is not a short-term crisis, and we need the support of the architectural profession to support us as we face this crisis together. When the fires clear, we will need to not only replace what has been lost, but build back better,” the Institute states on the website.
Passive house design
Passive house design is gaining popularity in Australia due to its focus on sustainability and energy efficiency.
It relies on the adoption of a few key design principles to enable the creation of energy efficient buildings with healthy, dry indoor spaces that require little or no heating or cooling. Read more about it in our blog The 5 principles of passive house design.
A big win of this design trend is that many of the strategies employed in this type of sustainable construction can also help to make a property more fire resilient. This includes the use of triple-glazed windows and an airtight building envelope, which for instance prevents toxic gases and smoke from entering the building.
Knauf Australia recently supplied plasterboard to Sapphire House, Australia’s first passive house built to the highest bushfire rating (BAL-FZ). Read more about bushfire ratings (BAL) below.
Standards and codes
Over the last 25 years Australian building codes and standards have become considerably more comprehensive to include strategies to make buildings more fire resilient.
The codes include performance standards and appropriate materials to resist bushfire attack.
The current standards related to bushfire issues are:
AS 3959:2018 Construction of buildings in bushfire-prone areas
AS 5414 – 2012 Bushfire water spray systems
ABCB, Private Bushfire Shelters Performance Standard 2014
NASH Standard Steel Framed Construction in Bushfire Areas 2014
National building requirements for residences in bushfire prone areas were improved after the 2009 “Black Saturday” bushfires in Victoria, in which 173 people died and more than 2,000 homes were destroyed.
One can expect that further changes and improvements will be made to existing codes and standards in the wake of the 2019-2020 bushfire season.
Fire Resistance Levels (FRL)
The Building Code of Australia (BCA) includes requirements for walls and ceilings to help ensure the safety of occupants in the event of a fire, regardless of whether the structure is built in a bushfire prone area or not.
The code defines the Fire Resistance Level (FRL) of a structure in terms of three criteria: structural adequacy, integrity and insulation.
Structural adequacy: The ability of a structure to maintain its stability and loadbearing capacity in the event of a fire
Integrity: The ability of a structure to resist the passage of flame and hot gases during a fire
Insulation: The ability to maintain a temperature over the whole of the unexposed surface below that specified by AS 1530.4
If the FRL requirement for a wall is 90/60/30 it means that the wall will maintain its structural adequacy for 90 minutes, resist the passage of flame and hot gases for 60 minutes and maintain its temperature (below set limits) on the unexposed side for 30 minutes.
A dash in FRL means that there is no requirement for that criterion. For example a wall that has an FRL of -/90/90 means that there is no structural adequacy requirement for that wall system (e.g. non-load bearing walls).
Read more about fire ratings in our blog How to select a fire rated wall or ceiling.
Bushfire Attack Level (BAL)
In addition to the provisions of the BCA, the Australian Standard for Building in Bushfire Prone Areas (AS3959) provides further requirements for residential dwellings built in areas that pose a high risk of bushfires.
The AS3959 divides bushfire prone areas into six bushfire attack levels (BAL), based on the severity of the building’s potential exposure to ember attack, radiant heat and direct flame contact in the event of an uncontrolled bushfire. BAL ratings are measured in increments of radiant heat expressed as kW/m2.
The most severe bushfire attack level is described in the standard as BAL-FZ and is primarily concerned with protection from flame contact together with ember attack and radiant heat of more than 40 kW/m2.
All new residential homes built in a bushfire prone area must undergo a BAL assessment as part of the application for a building permit.
The six BALs are:
